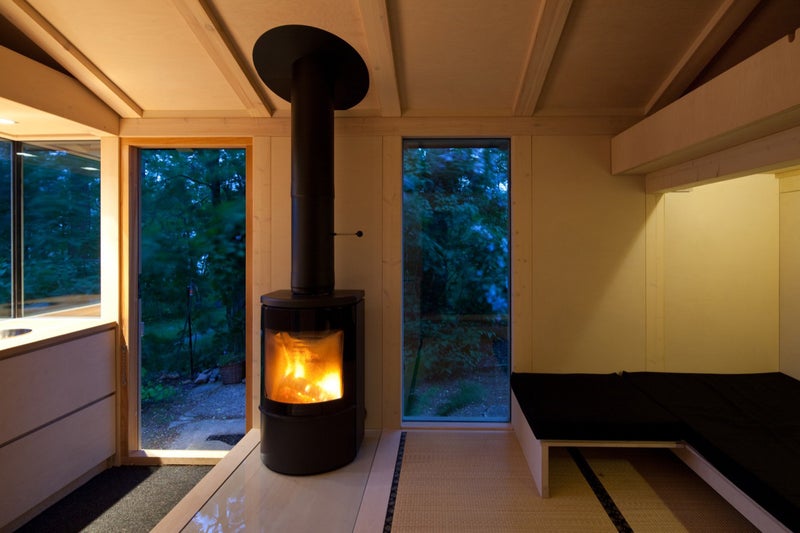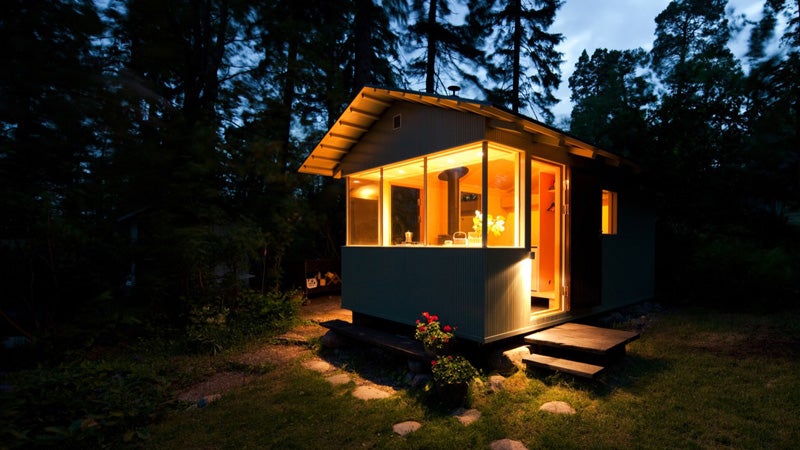When you only have 150 square feet to work with, you better understand efficient design.聽
So before breaking ground on your next dream home, take a few cues from the architects who created this Finnish cottage. In Finland, officials include spaces for urban parks in their city plans. The result? A family can build a cottage within city limits, close enough to their main home to pick up forgotten necessities.
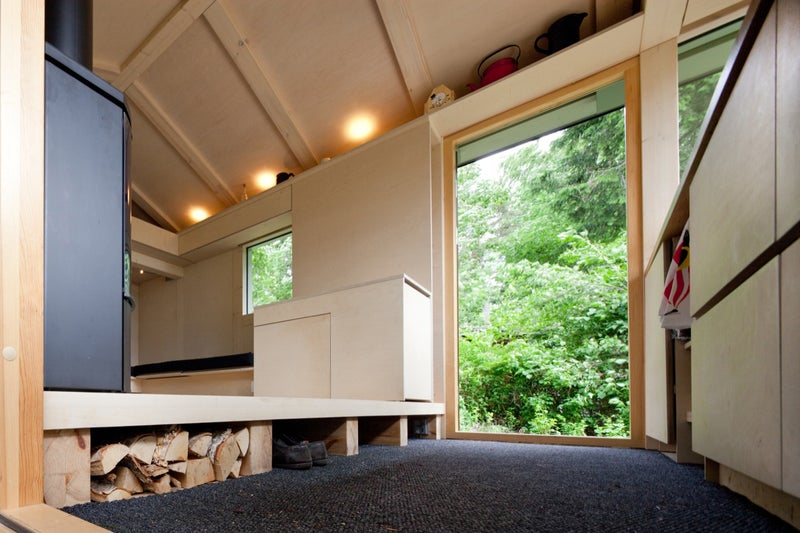
Just about a mile from the family house, this 150-square-foot cottage (which sleeps a family of four!), at least feels like it鈥檚 left the city behind. Located down a secluded path, the rectangular retreat is sheltered in the woods with a sea view.聽
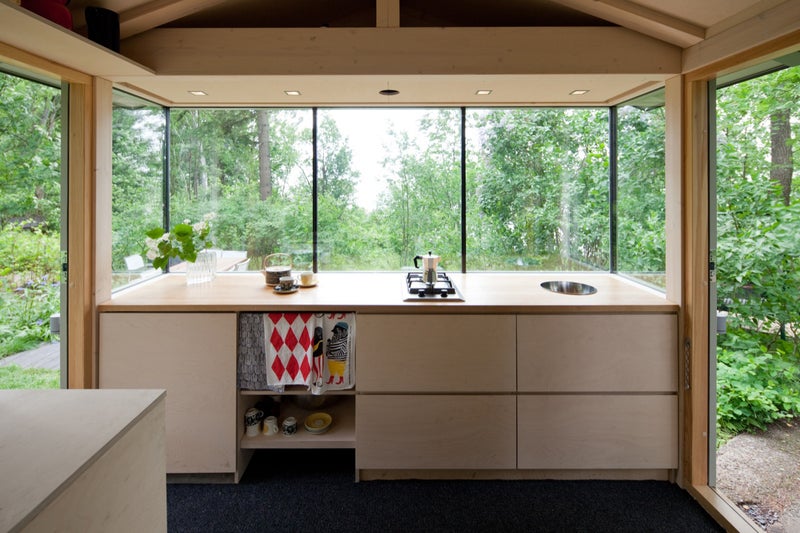
The architect stole design elements from ships to make this home as efficient as possible. The kitchen does double duty as a home- and work-station, and it鈥檚 naturally lit with a wall full of windows. One step up, the living area has U-shaped sofas that rest over concealed storage units and sleep three. An open loft, accessed by a rope ladder, serves as another tiny bedroom. Finally, there are hidden storage compartments over the windows and the large glass door.
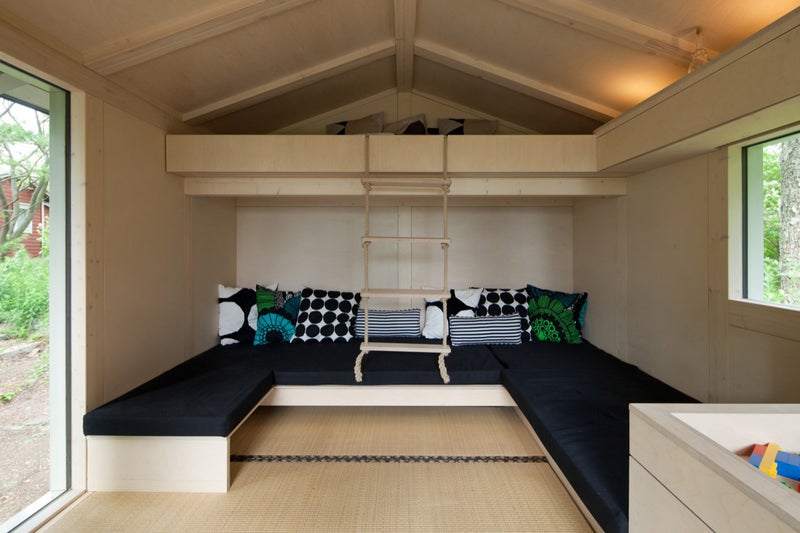
The cottage, designed for year-round use, is small enough to be powered solely by solar panels. A central cast-iron, wood burning stove heats the home. Plus, building costs were relatively low (about $42,000 including all interior furnishings) thanks to the cabin’s small size and smart design.
In fact, , disassembled and without windows or furniture. It’s an almost perfect example of an environmentally-friendly getaway that won’t break the bank.
